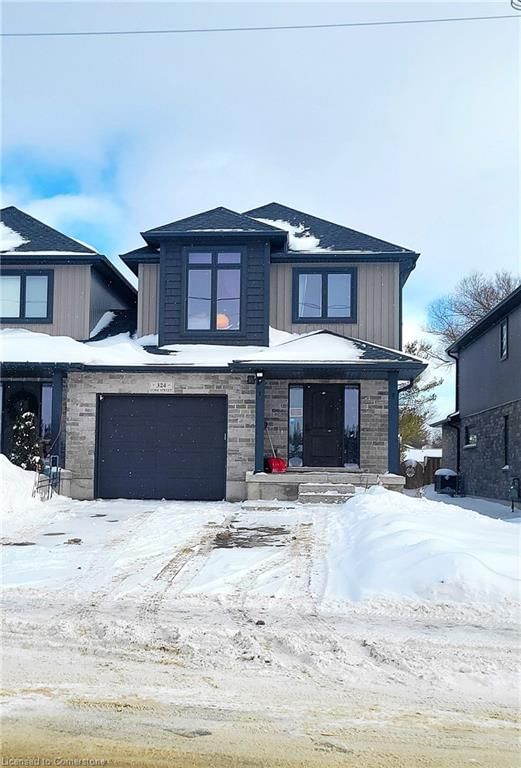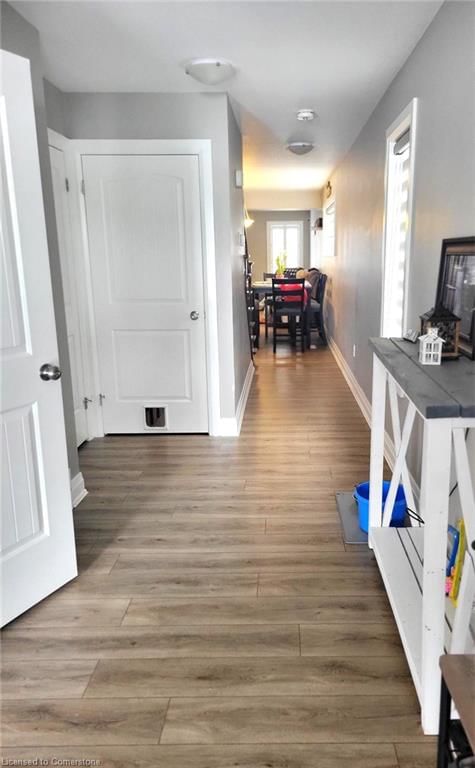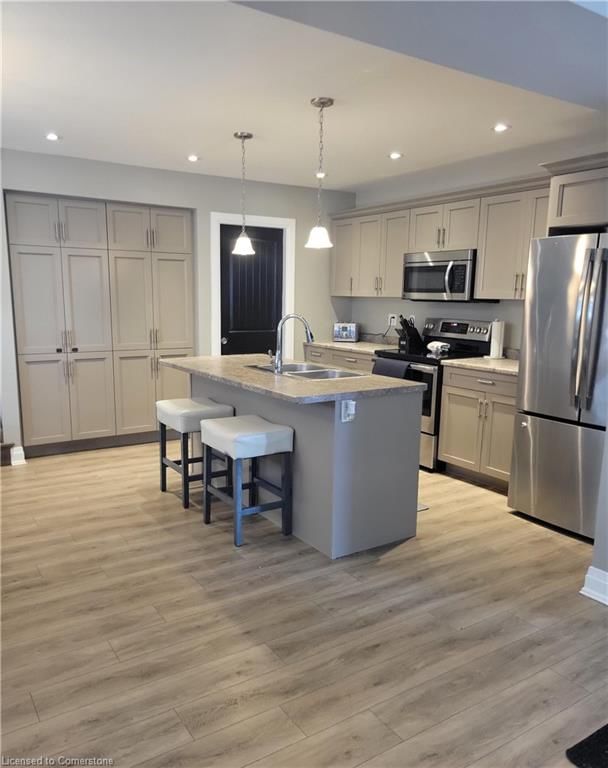324 Cork Street




About 324 Cork Street
324 Cork Street is a Mount Forest att/row/twnhouse which was for sale. Listed at $609900 in January 2025, the listing is no longer available and has been taken off the market (Sold Conditional) on 2nd of May 2025. 324 Cork Street has 3 beds and 3 bathrooms.
For groceries or a pharmacy you'll likely need to hop into your car as there is not much near this att/row/twnhouse.
Getting around the area will require a vehicle, as there are no nearby transit stops.
© 2025 Information Technology Systems Ontario, Inc.
The information provided herein must only be used by consumers that have a bona fide interest in the purchase, sale, or lease of real estate and may not be used for any commercial purpose or any other purpose. Information deemed reliable but not guaranteed.
- 4 bedroom houses for sale in Wellington North
- 2 bedroom houses for sale in Wellington North
- 3 bed houses for sale in Wellington North
- Townhouses for sale in Wellington North
- Semi detached houses for sale in Wellington North
- Detached houses for sale in Wellington North
- Houses for sale in Wellington North
- Cheap houses for sale in Wellington North
- 3 bedroom semi detached houses in Wellington North
- 4 bedroom semi detached houses in Wellington North